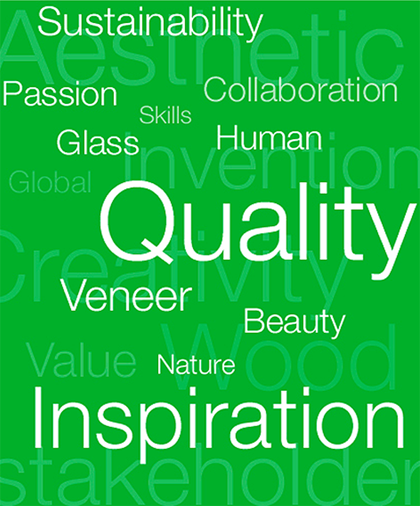Elevator Cab Interiors
Internal job name 30
This project combined the efforts of both Scott Brogan Group companies. There were two different designs by the same architect, each design being for a specific client of theirs.
For the first design, Brogan Wood Products manufactured veneer faces from a specially dyed veneer and sister company Intermezzo LLC laminated the faces into glass. The design called for the wood to run up the back feature wall of the cab and continue in sequence across the feature ceiling panels, also in glass.
The second design was similar in premise, but used a natural fumed larch veneer from BWP had produced in Europe.
As with the first example, BWP produced the faces to be laminated into glass by Intermezzo.
In addition to the faces, BWP produced ceiling panels, which in this design would be finished in a high gloss, clear lacquer rather than laminated into glass. The sequence had to be maintained throughout each cab, as well as between the two different finishes.
More detailed shots include:
A finally in the base building elevator lobby, the fumed larch veneer continues out the cab and vertically up the wall on specialty transom panels, also finished in the full high gloss finish.
Internal job name 28
This residential high rise project included fabrication of elevator cabs as well as a custom reception desk using dyed wood veneer and custom barkskin over black mirror – all laminated into glass.
In addition, the cabs had a warm, stained rift white oak surround.

We appreciate your visit and hope to hear from you soon!

Corporate Offices
6 Woodfield Road
Green Township, NJ 07821 USA
- Phone: 973-786-4079
- Fax: 973-786-4077
- Email: info@scottbrogangroup.com
- Join Our List
Scott G. Brogan, CEO
Jon A. Kelsch, Operations



















